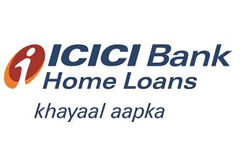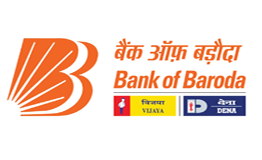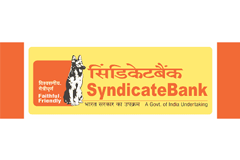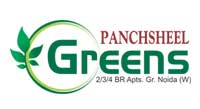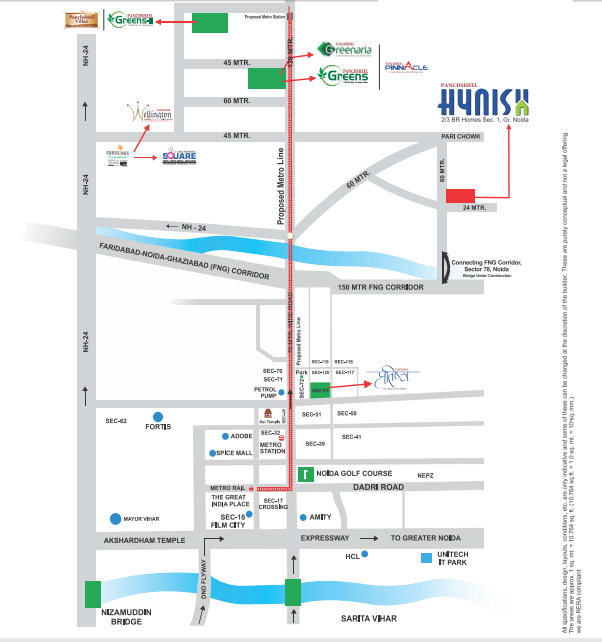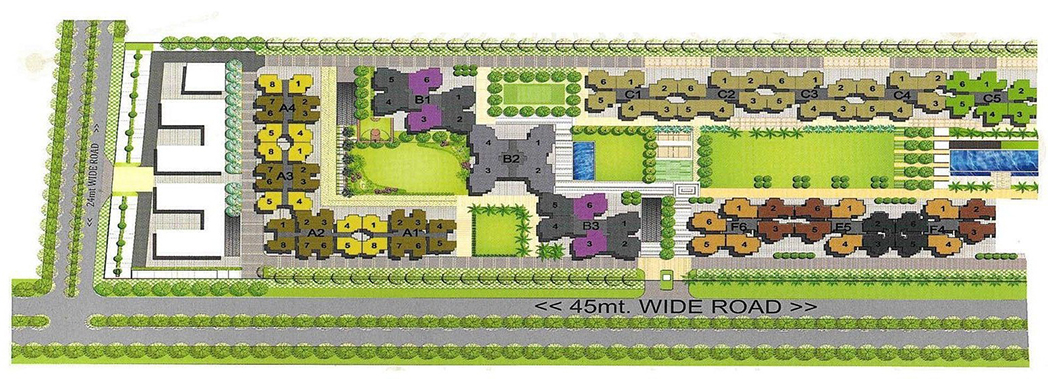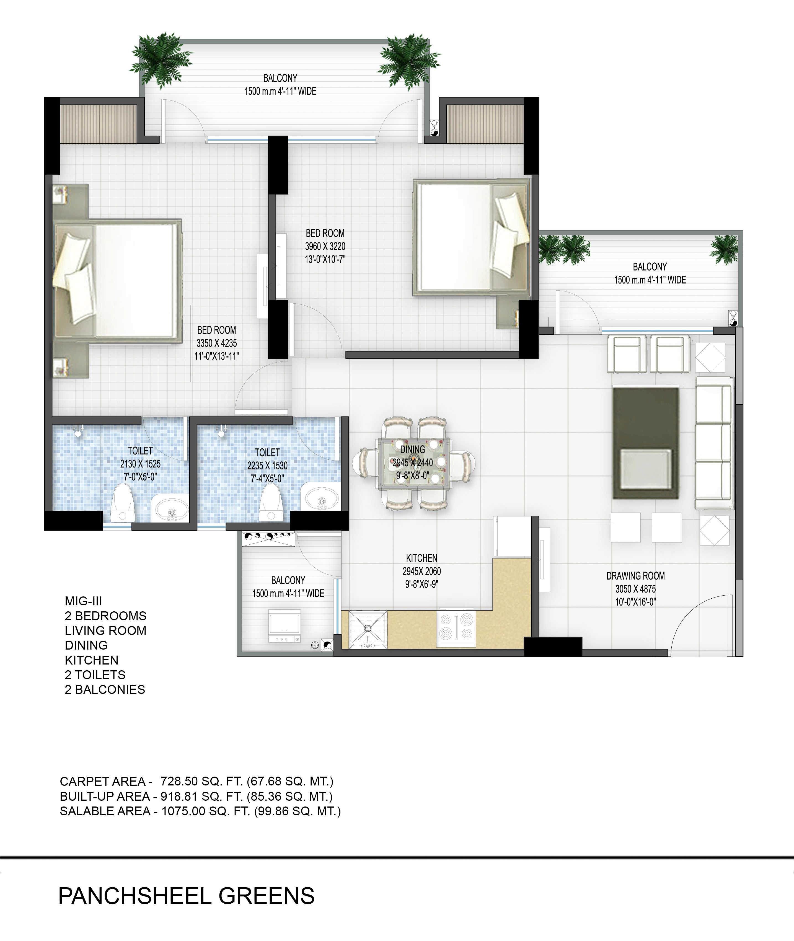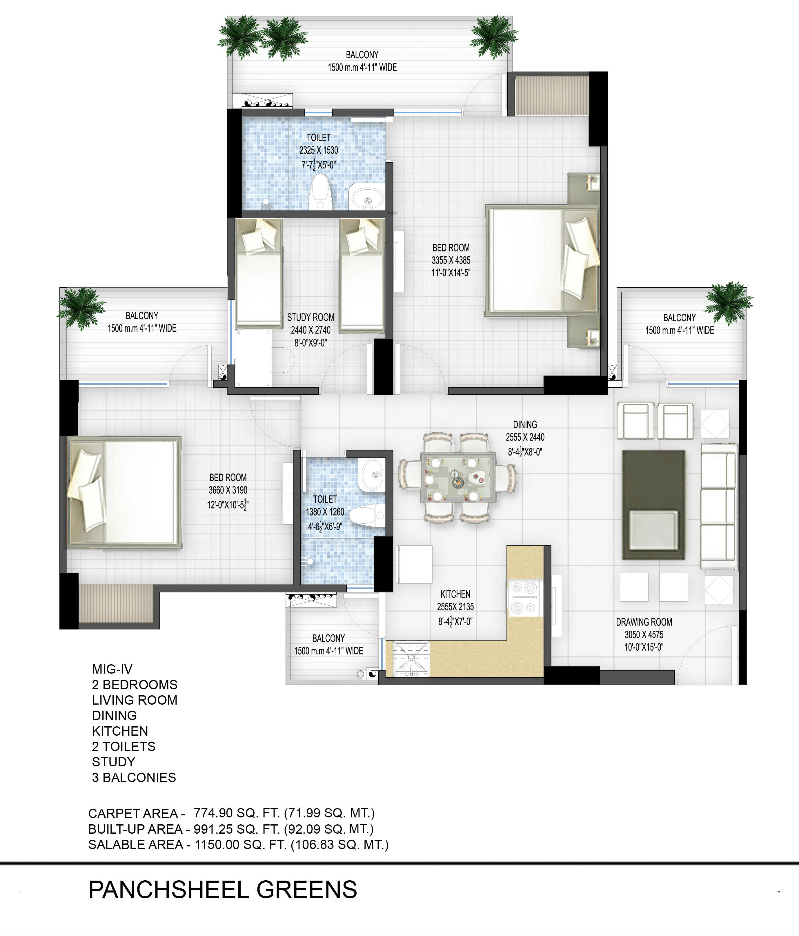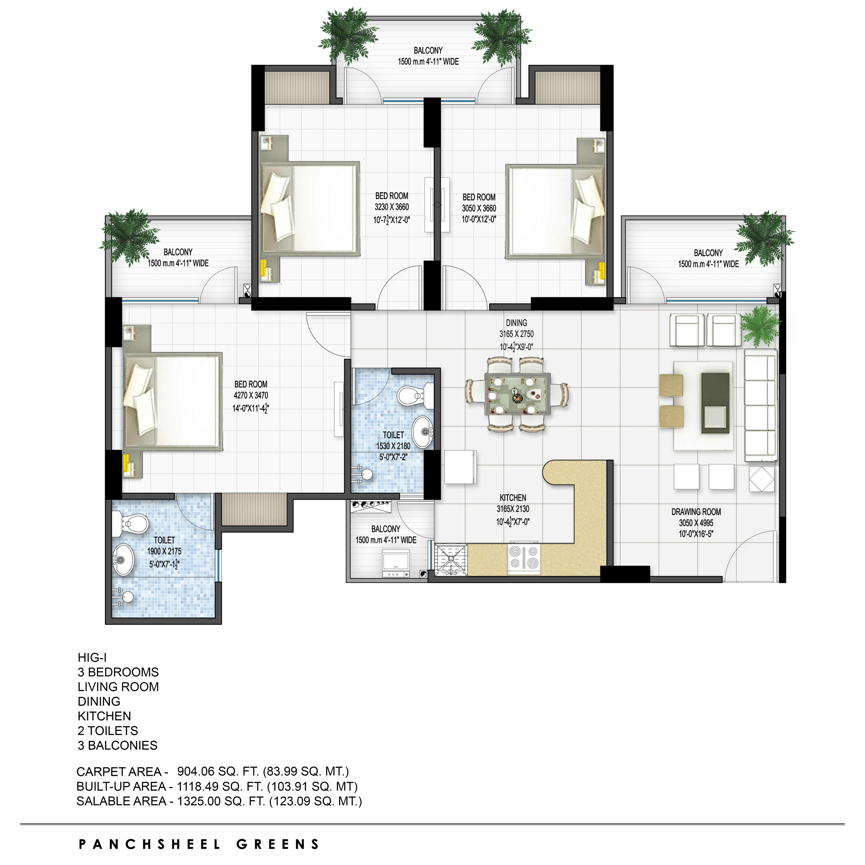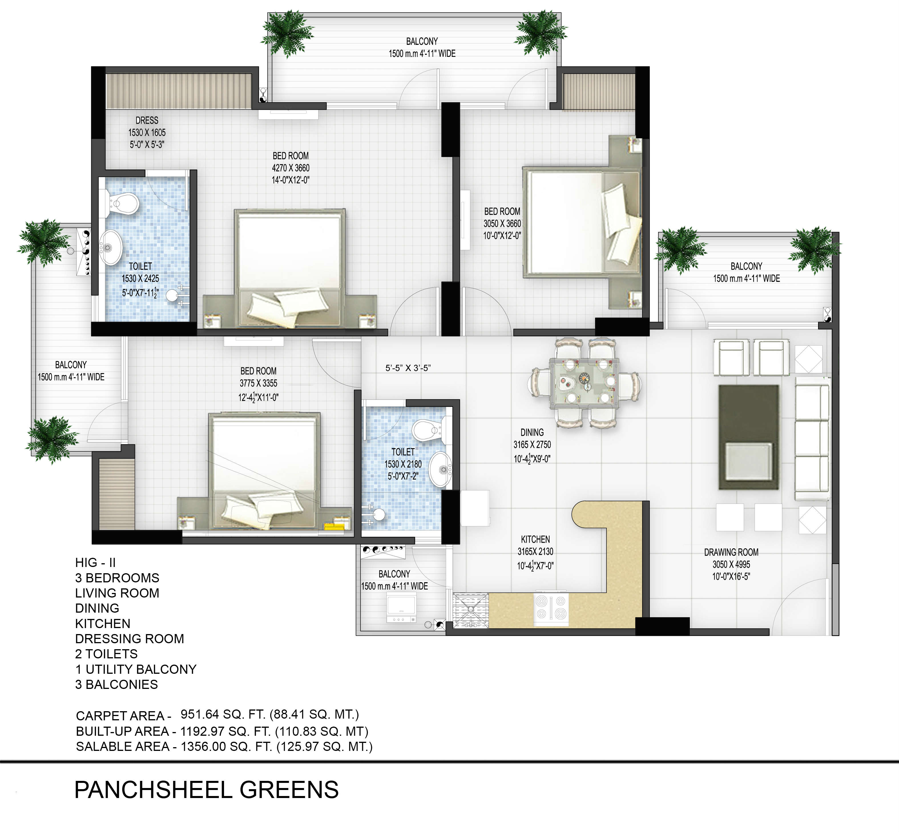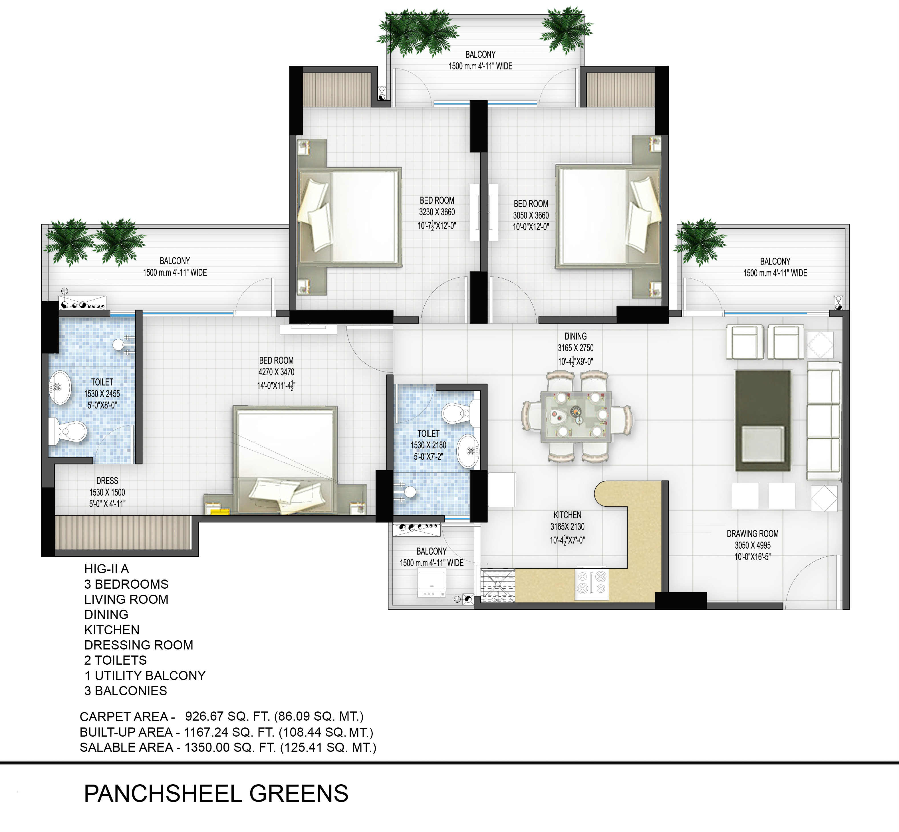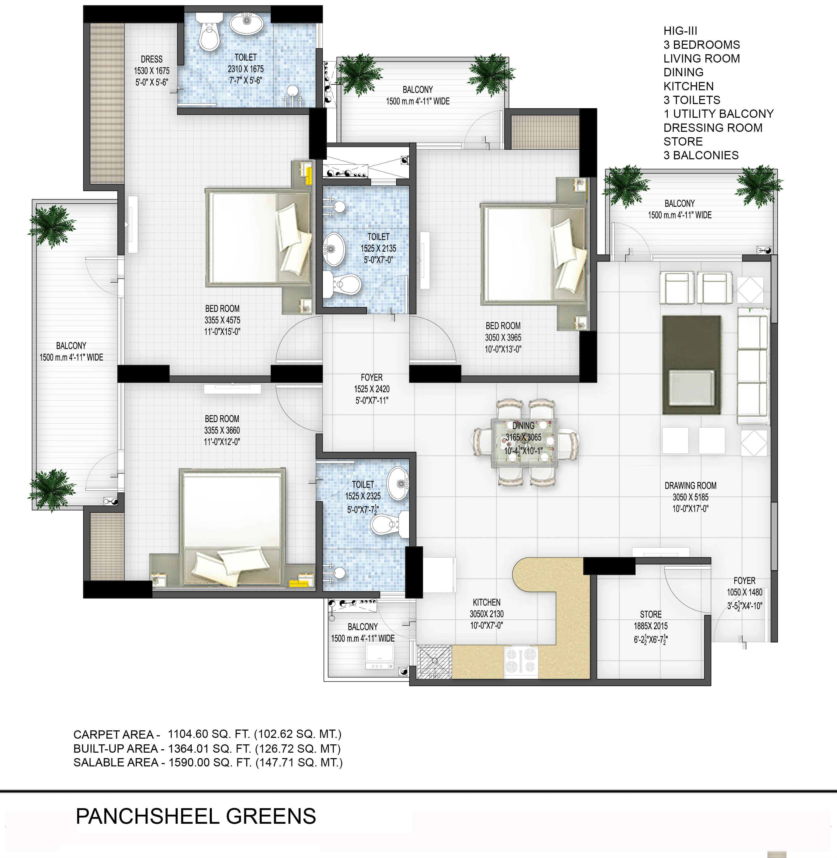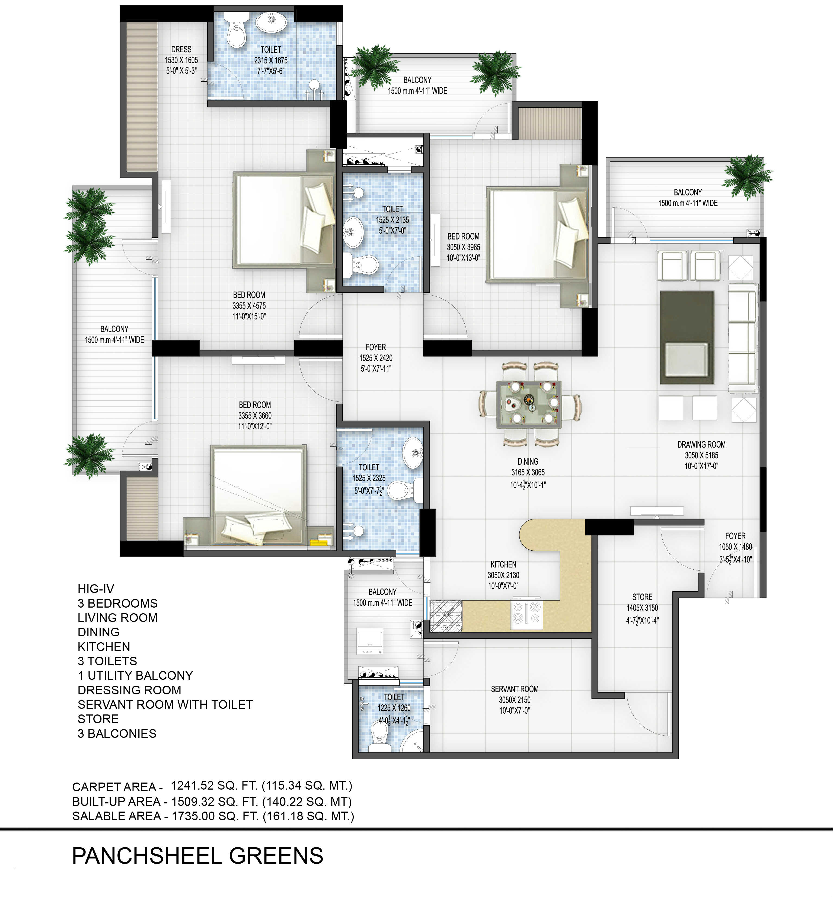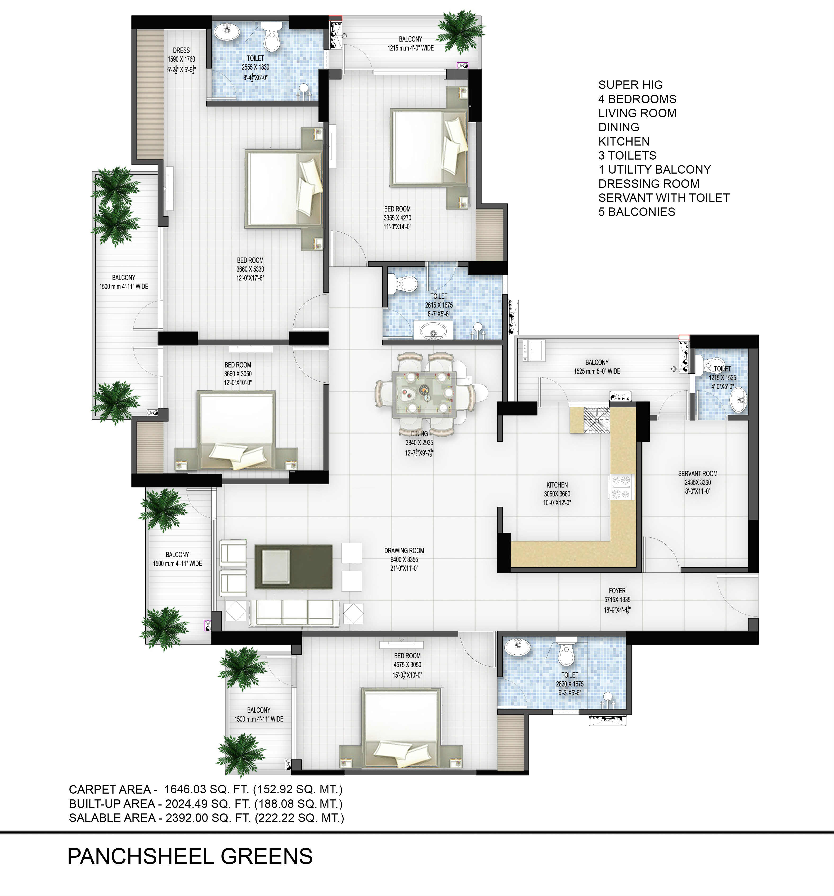- Unit Type 2/3/4 BHK
- Price Rs 38.7 Lakh Onwards*
- Area 13 Acres
- Towers 15
- Units 1514
- RERA No. UPRERAPRJ8832
About Panchsheel Greens
Overview:
Project Delivered
1000+ Families Shifted
Spread over 12 acres of land with a 350 meter wide front, Panchsheel Greens has a grand look while 130 meter wide road allows hassle free connectivity to the NCR. Modern architecture with 80% open area and 100% comfort gives you a feeling of being in the lap of serenity. Well planned spaces inside and outside 2/3/4 BHK apartments provide complete peace and satisfaction to your family. All apartments are based on Maxi Concept which translates into maximum sunlight, maximum air and maximum free space.
Project Highlights:
- Approx.12000 sq.ft. State-of-the Art AC Club House
- Large AC Banquet Hall with Banquet Lawn
- Well-equipped Gymnasium
- Podium based play area for children ensures their safety from moving vehicles on internal roads, jogging & walking tracks
for the fitness enthusiasts.
- Podium can also be reached by physically challenged people through ramps.
- Basket Ball Court
- Badminton Court
- Adult Swimming Pool
- Kids Swimming Pool
- 2 Level functional Shopping Convenience - Greenaria
Surrounding Infrastructure:
- More than 50000 families are living in Gr. Noida(West)
- Lots of people are moving to Greater Noida because of higher amenities at affordable prize.
- Good connectivity and links with key destinations : Noida, NH-24 Ghaziabad, East & South Delhi
- Renowned schools and hospitals in 1/2 km radius.
- Proposed Metro connectivity nearby
Location Advantage
2 KM from Crossings Republik, NH-24.
4 KM from Noida, Sec-121
8 KM from Noida, Sec- 71
8.5 KM from Sai Mandir
10 KM from Indirapuram, Ghaziabad
11 KM from Noida City Centre Metro Station
Loan Approved By

